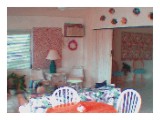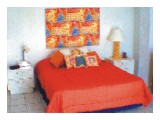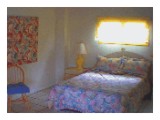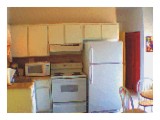| This is the living room. To the right is the entrance from the porch.
Straight ahead is a dining table for 4, 1 large couch, 1 large sofa bed, a TV with remote
control. To the left (not seen) are 2 sliding doors to the pool. Ahead to the right is the
entrance to bedroom 2.
|
 |
| This is the north bedroom (bedroom 1). It has a double size bed, a
dresser, two night stands with 2 drawers each, a large closet (to the left) and a couch.
The window faces the canal and the sliding door (to the back) faces the pool.
|
 |
| This is the south bedroom (bedroom 2). It has a double size bed, a large
dresser, one night stand and a large couch. The window faces the front of the house.
|
 |
| This is the kitchen downstairs. Notice all new appliances |  |